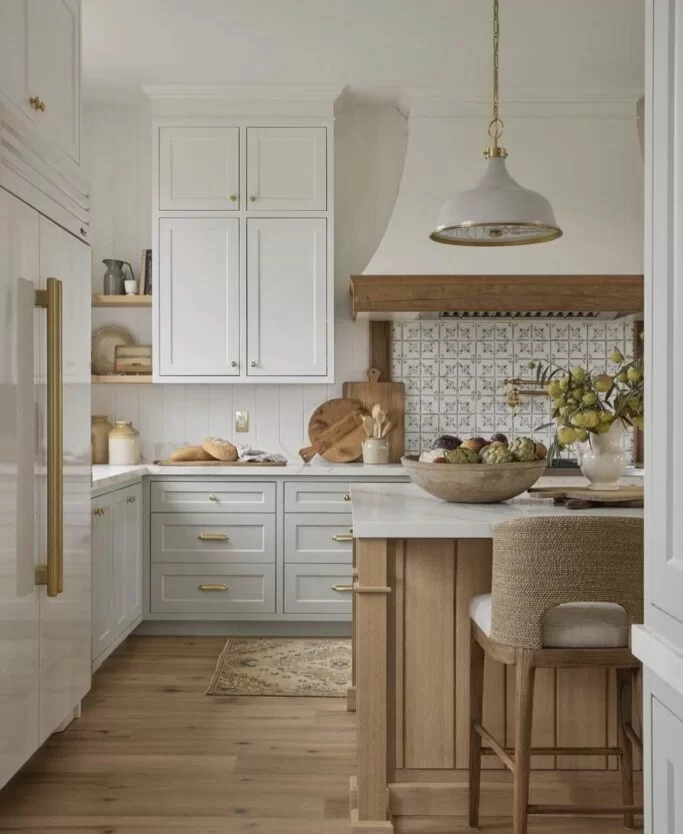
In today's world, maximizing every square foot of your home is more important than ever, especially when it comes to the kitchen—the heart of your home. If you have a small kitchen, you may feel like your design options are limited. But with the right approach, a small kitchen can be transformed into a stylish and efficient culinary haven. That's where a specialized small kitchen designer comes into play.
Why Choose a Small Kitchen Designer?
Small kitchens present unique challenges that require creative solutions. A designer who specializes in small spaces understands the intricacies of working with limited square footage. They are adept at making the most of every inch, ensuring that your kitchen is not only functional but also visually appealing.
A small kitchen designer brings:
Expertise in Space Optimization: They know how to strategically place cabinets, appliances, and workstations to maximize storage and usability without making the space feel cramped.
Knowledge of Compact Appliances: From slim refrigerators to drawer dishwashers, a small kitchen designer is familiar with the best appliances for compact spaces that don’t sacrifice performance.
Experience with Multi-Functional Design: They can incorporate elements like pull-out pantries, foldable countertops, and built-in seating to create a versatile kitchen that adapts to your needs.
Smart Solutions for a Stylish and Efficient Kitchen
Designing a small kitchen requires a balance between form and function. Here are some smart solutions that can transform your compact kitchen into an efficient and stylish space:
1. Clever Storage Solutions
In a small kitchen, every bit of storage counts. Consider vertical storage options like wall-mounted shelves and ceiling-height cabinets. Pull-out pantry units, corner drawers, and hidden cabinets in the kickboard can also provide much-needed space without
overwhelming the room.
2. Light and Bright Colors
Light colors can make a small kitchen feel more open and airy. Opt for whites, pastels, or neutral tones for walls and cabinetry. Adding reflective surfaces, like glass or mirrored backsplashes, can further enhance the sense of space.
3. Open Shelving
Open shelving can reduce the visual weight in a small kitchen, making the space feel larger. It’s also a great way to display your best dishware, adding a personal touch to your kitchen.
4. Compact and Multi-Functional Appliances
Consider appliances that serve multiple purposes, like a microwave-convection oven combo or a cooktop with integrated ventilation. These not only save space but also reduce clutter by eliminating the need for separate appliances.
5. Efficient Lighting
Good lighting is crucial in a small kitchen. Under-cabinet lighting, pendant lights, and strategically placed task lighting can brighten up the space and make it more functional. Consider dimmable options to adjust the ambiance depending on the time of day.
6. Minimalist Design
A minimalist approach can help maintain a clean and uncluttered look. Choose simple lines and understated hardware. This approach not only enhances the visual appeal but also reduces distractions, allowing the space to feel more expansive.
7. Customized Solutions
Every small kitchen is unique, and a one-size-fits-all approach won’t work. A small kitchen designer can create custom cabinetry, countertops, and storage solutions tailored to your specific needs and preferences, ensuring that no space is wasted.
Why Benchmark Kitchen & Bath?
At Benchmark Kitchen & Bath, we understand the challenges of designing small spaces. Our team of expert designers is dedicated to creating kitchens that are both beautiful and functional, no matter the size. We work closely with you to understand your needs, preferences, and lifestyle, ensuring that your small kitchen is transformed into a space that you’ll love to cook, entertain, and live in.
Whether you’re looking to renovate your existing kitchen or starting from scratch, we offer personalized design services that make the most of your space. From the initial consultation to the final installation, Benchmark Kitchen & Bath is committed to delivering a kitchen that reflects your style and enhances your home.
Ready to transform your small kitchen into a stylish and efficient culinary environment? Contact Benchmark Kitchen & Bath today to schedule a showroom visit with one of our expert designers. Let’s make your dream kitchen a reality!





Commentaires